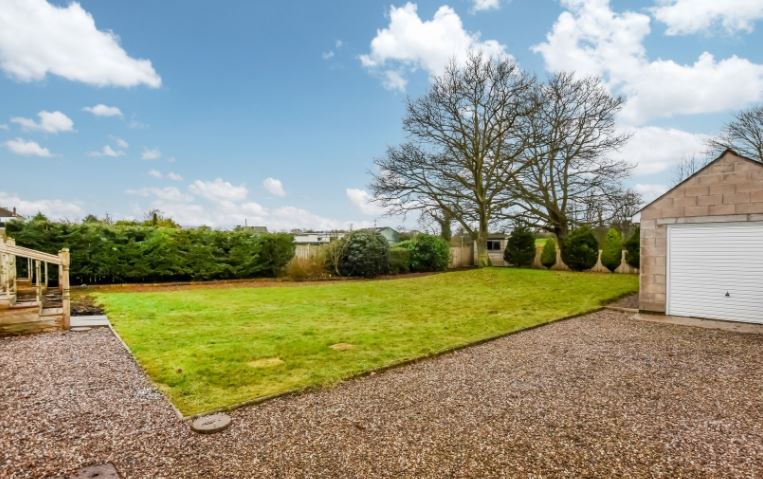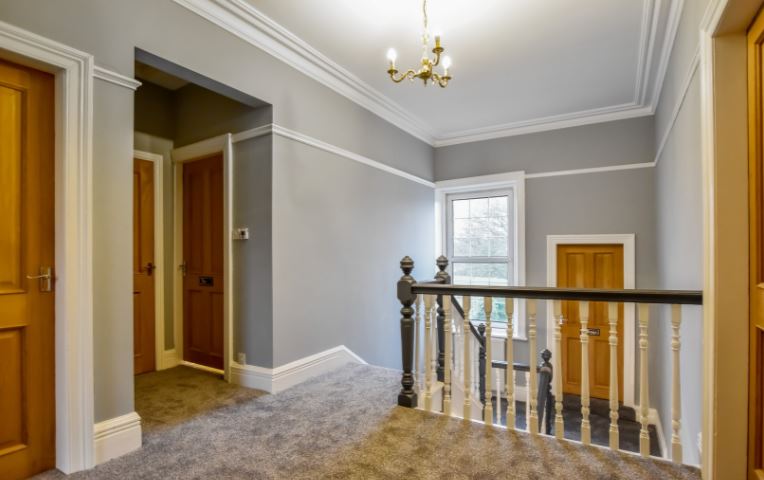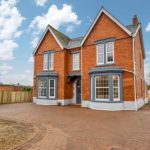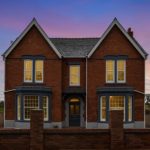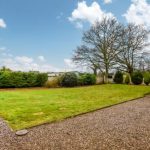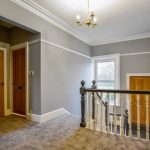Broomfallen Road, Scotby, Carlisle, CA4 8DE
£550,000
Property Summary
**ANDREW PEARSON ESTATE AGENCY - POWERED BY EXP - PROVIDES COVID SAFE 3D VIRTUAL VIEWINGS VIA MATTERPORT**
Period elegance and class meets contemporary style - marrying the very best of both worlds is the gorgeous, eye-catching 19 Broomfallen Road, a wonderful five-bedroom, double-fronted detached residence situated in one of the areas most desirable villages. Occupying a large plot with scope for further development (subject to planning) this house has undergone a significant programme of refurbishment over the past few months and now awaits its new owner. This much-loved home has been owned by the same family for over 40 years but it's time for a new family to shape the next chapter of this fabulous house and create their own memories. QUOTE AP0121
If space for your family is one of of your top priorities then this property will definitely get your vote with the significant floor space comprising of a wonderful period hallway and staircase - perfect for that large Christmas tree, a fabulous modern family kitchen with stacks of room for entertaining and socialising, two reception rooms - one flooded with light from the bay window and the other benefitting from direct access to the rear garden via French doors. The ground floor also features a cloakroom/WC and a very good size utility and store - perfect for modern family life and a great place for dogs, football boots, buggies and wellies. On the first floor, a very impressive landing takes you to all the bedrooms with the main bedroom benefitting from an en-suite shower room. There is also a stunning main bathroom fitted with a four-piece suite.
Outside the property continues to impress...There is a good-sized driveway to the front and access to the side to the detached garage. At the rear of the property is an amazing garden which stretches out a good distance. The established rear garden can be accessed via the French doors in the second reception room where there's a large deck to soak up the sun. A good part of the garden has been extremely well cared for with the rear part offering a more organic look.
Why Scotby?
The house is situated on the sought after Broomfallen Road in the desirable village of Scotby. Set back from the road this home will appeal to a wide range of buyers with a major draw being the easy access (a short walk) to all the village amenities including the School, Post Office/Shop, Church, the newly refurbished Royal Oak country pub, the delightful Finis Bar/Kitchen, the large play park and the playing field, home to Scotby Cricket Club. Village life has never felt so good! All this plus easy access to J42/J43 of the M6 (minutes away) and the A69 over to the northeast. For commuting, there is a regular bus service into the city of Carlisle and for those travelling further afield Carlisle train station - on the west coast mainline can get you to London in just over 3 hours.
About Andrew Pearson – Powered by eXp
I'm Andrew Pearson, husband to Melanie and dad to Sadie & Charlie. Cumbrian born and bred, I currently live in Carlisle and have done for the last 23 years but have connections and links throughout the county. I have extensive estate agency experience gained over the last 15 years and have helped customers buy and sell houses in most areas of the county, including Carlisle, Penrith, The Lake District and West Cumbria. I have a true passion for all things property and with that in mind, I aim to offer something very different for estate agency in the area, with a truly customer-centric focus. Instead of dealing with multiple people within an office, I'll be there as your personal property consultant to guide you through the process from the initial valuation right up to the key handover. I'll be there when you need me, seven days a week, outside of the typical 9-5. By focusing on quality rather than quantity, sellers will no longer be just another instruction. We'll work together to create a bespoke service that's as unique as your property.
Entrance Hall:
A stunning hall, wide and spacious - perfect for a Christmas tree.
Living Room 18'0 x 13'5"
Flooded with light from the bay window there's a feature fireplace in this room to add charm.
Sitting Room 13'11" x 13'4"
A fantastic second reception room with doors leading directly out to a large decked area.
Kitchen/Dining/Family Room
The perfect place for all the family to gather and to entertain with friends - Comprises:
Kitchen 13'7" x 13'5"
The heart of this home with a stunning brand new kitchen featuring an island unit - opens to the dining/family area.
Dining/Family 18'0" x 13'5"
Another superb space with a bay window to the front elevation.
Utility 13'6" x 9'3" (max L-shaped)
Boot Room/Store 13'0" x 7'6"
WC/Cloakroom:
WC and wash hand basin.
Landing:
Wide and spacious leads to bedrooms and bathroom.
Bedroom One 14'10" x 13'2"
Front-facing double with an en-suite shower room.
En-suite:
Shower, wash hand basin and WC.
Bedroom Two 14'10" x 13'4"
Front-facing double bedroom.
Bedroom Three 13'11" x 13'6"
Rear-facing double bedroom.
Bedroom Four 13'4" x 9'6"
Rear-facing double bedroom
Bedroom Five/Study 9'3" x 8'11"
Front-facing bedroom.
Family Bathroom:
Beautifully appointed with a freestanding bath, shower, wash hand basin and WC.
Outside:
Outside the property continues to impress...There is a good size driveway to the front with two entrances and access to the right side (as you look at the house) to the detached garage. At the rear of the property is an amazing garden which stretches out a good distance. This benefits from a south-westerly aspect. The established rear garden can be accessed via the French doors in the second reception room where there's a large deck to soak up the sun. A good part of the garden has been extremely well cared for with the rear part offering a more organic look.
Misrepresentation Act 1967 - These particulars, whilst believed to be accurate, are set out for guidance only and do not constitute any part of an offer or contract - intending purchasers should not rely on them as statements or representations of fact but must satisfy themselves by inspection or otherwise as to their accuracy. All electrical appliances mentioned in these details have not been tested and therefore cannot be guaranteed to be in working order.
Period elegance and class meets contemporary style - marrying the very best of both worlds is the gorgeous, eye-catching 19 Broomfallen Road, a wonderful five-bedroom, double-fronted detached residence situated in one of the areas most desirable villages. Occupying a large plot with scope for further development (subject to planning) this house has undergone a significant programme of refurbishment over the past few months and now awaits its new owner. This much-loved home has been owned by the same family for over 40 years but it's time for a new family to shape the next chapter of this fabulous house and create their own memories. QUOTE AP0121
If space for your family is one of of your top priorities then this property will definitely get your vote with the significant floor space comprising of a wonderful period hallway and staircase - perfect for that large Christmas tree, a fabulous modern family kitchen with stacks of room for entertaining and socialising, two reception rooms - one flooded with light from the bay window and the other benefitting from direct access to the rear garden via French doors. The ground floor also features a cloakroom/WC and a very good size utility and store - perfect for modern family life and a great place for dogs, football boots, buggies and wellies. On the first floor, a very impressive landing takes you to all the bedrooms with the main bedroom benefitting from an en-suite shower room. There is also a stunning main bathroom fitted with a four-piece suite.
Outside the property continues to impress...There is a good-sized driveway to the front and access to the side to the detached garage. At the rear of the property is an amazing garden which stretches out a good distance. The established rear garden can be accessed via the French doors in the second reception room where there's a large deck to soak up the sun. A good part of the garden has been extremely well cared for with the rear part offering a more organic look.
Why Scotby?
The house is situated on the sought after Broomfallen Road in the desirable village of Scotby. Set back from the road this home will appeal to a wide range of buyers with a major draw being the easy access (a short walk) to all the village amenities including the School, Post Office/Shop, Church, the newly refurbished Royal Oak country pub, the delightful Finis Bar/Kitchen, the large play park and the playing field, home to Scotby Cricket Club. Village life has never felt so good! All this plus easy access to J42/J43 of the M6 (minutes away) and the A69 over to the northeast. For commuting, there is a regular bus service into the city of Carlisle and for those travelling further afield Carlisle train station - on the west coast mainline can get you to London in just over 3 hours.
About Andrew Pearson – Powered by eXp
I'm Andrew Pearson, husband to Melanie and dad to Sadie & Charlie. Cumbrian born and bred, I currently live in Carlisle and have done for the last 23 years but have connections and links throughout the county. I have extensive estate agency experience gained over the last 15 years and have helped customers buy and sell houses in most areas of the county, including Carlisle, Penrith, The Lake District and West Cumbria. I have a true passion for all things property and with that in mind, I aim to offer something very different for estate agency in the area, with a truly customer-centric focus. Instead of dealing with multiple people within an office, I'll be there as your personal property consultant to guide you through the process from the initial valuation right up to the key handover. I'll be there when you need me, seven days a week, outside of the typical 9-5. By focusing on quality rather than quantity, sellers will no longer be just another instruction. We'll work together to create a bespoke service that's as unique as your property.
Entrance Hall:
A stunning hall, wide and spacious - perfect for a Christmas tree.
Living Room 18'0 x 13'5"
Flooded with light from the bay window there's a feature fireplace in this room to add charm.
Sitting Room 13'11" x 13'4"
A fantastic second reception room with doors leading directly out to a large decked area.
Kitchen/Dining/Family Room
The perfect place for all the family to gather and to entertain with friends - Comprises:
Kitchen 13'7" x 13'5"
The heart of this home with a stunning brand new kitchen featuring an island unit - opens to the dining/family area.
Dining/Family 18'0" x 13'5"
Another superb space with a bay window to the front elevation.
Utility 13'6" x 9'3" (max L-shaped)
Boot Room/Store 13'0" x 7'6"
WC/Cloakroom:
WC and wash hand basin.
Landing:
Wide and spacious leads to bedrooms and bathroom.
Bedroom One 14'10" x 13'2"
Front-facing double with an en-suite shower room.
En-suite:
Shower, wash hand basin and WC.
Bedroom Two 14'10" x 13'4"
Front-facing double bedroom.
Bedroom Three 13'11" x 13'6"
Rear-facing double bedroom.
Bedroom Four 13'4" x 9'6"
Rear-facing double bedroom
Bedroom Five/Study 9'3" x 8'11"
Front-facing bedroom.
Family Bathroom:
Beautifully appointed with a freestanding bath, shower, wash hand basin and WC.
Outside:
Outside the property continues to impress...There is a good size driveway to the front with two entrances and access to the right side (as you look at the house) to the detached garage. At the rear of the property is an amazing garden which stretches out a good distance. This benefits from a south-westerly aspect. The established rear garden can be accessed via the French doors in the second reception room where there's a large deck to soak up the sun. A good part of the garden has been extremely well cared for with the rear part offering a more organic look.
Misrepresentation Act 1967 - These particulars, whilst believed to be accurate, are set out for guidance only and do not constitute any part of an offer or contract - intending purchasers should not rely on them as statements or representations of fact but must satisfy themselves by inspection or otherwise as to their accuracy. All electrical appliances mentioned in these details have not been tested and therefore cannot be guaranteed to be in working order.
Full Details
Entrance Hall
Living Room 18'0 x 13'5"
Sitting Room 13'11" x 13'4"
Kitchen 13'7" x 13'5"
Dining/Family 18'0" x 13'5"
Bedroom One with en suite 14'10" x 13'2"
Bedroom Two 14'10" x 13'4"
Bedroom Three 13'11" x 13'6"
Bedroom Four 13'4" x 9'6"
Bedroom Five/Study 9'3" x 8'11"


