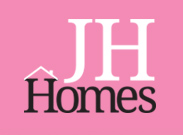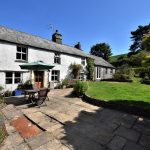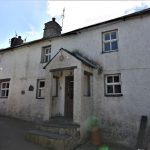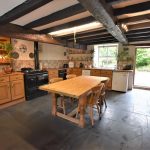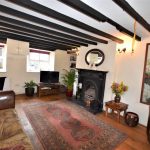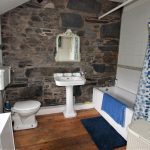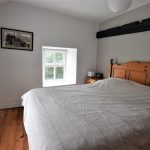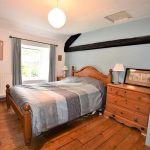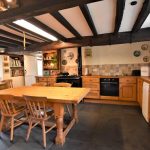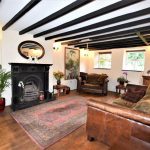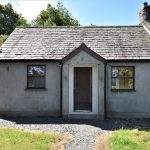Property Summary
The farmhouse is accessed from the front via a set of slate steps to an open porch giving shelter to the double-glazed front door. The door opens directly to the Farmhouse style Dining Kitchen.
Full Details
FARMHOUSE DINING KITCHEN 17' 9" x 14' 7" (5.41m x 4.44m)
with wooden single glazed windows to the front and rear elevation. A fabulous room with heavily beamed and timbered ceiling. With kitchen units in an L-shaped run to the side of the room with solid wood doors and solid wood block worksurface, with tiling to the splash backs. A feature to the room is the Stanley cooker providing cooking and hot water as well as providing the central heating which is run from an oil bulk tank. In addition is an electric hob and low-level electric oven, recess for slimline dishwasher and space for a fridge. Inset to the work surface is a single drainer ceramic sink unit with mixer tap with the slate windowsill in front to the window overlooking the rear garden. To the centre of the room is ample space for dining table making a lovely seating and entertaining space. Further character is shown in the timber lintels to the doors and windows. Connecting doors are to the study, staircase area and sitting room.
STUDY 7' 2" x 8' 8" (2.18m x 2.64m)
With a single glazed traditional style window to the rear offering a lovely aspect of the garden. There is continuation of the slate tiled floor from the kitchen. A useful room currently used as a study and utility space. There is a central heating radiator and exposed beam.
SITTING ROOM 11' 9" x 17' 11" (3.58m x 5.46m)
A fabulous room with four windows two to the front and two to the rear. This excellent room has a magnificent slate central fireplace with cast inset and a slate hearth and an open great for a real fire. There are beams to the ceiling six wall light points, a double central heating radiator and slate windowsills to the rear windows. A lovely cosy room with striped wood flooring, power sockets and to a cupboard to the wall is the electric metre and circuit breaker point.
From the Kitchen a traditional door with latch handle offers access to the staircase leading to the first floor. This area has a double radiator and window and feature stone pointed wall with recess display. From here the staircase returns to the first-floor landing.
LANDING 9' 5" x 8' 8" (2.87m x 2.64m)
With a single glazed window to the front. The landing has a radiator striped wood flooring and a traditional door to a built-in wall cupboard and further traditional doors to the bedrooms, there is access to the inner landing with a further window and access to the bedrooms and bathroom.
